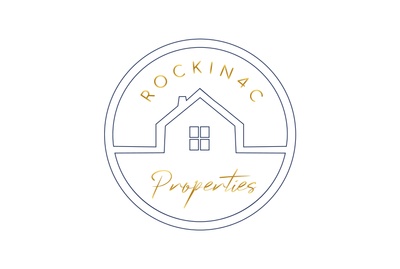General Description
minimizeSingle story, quaint, fully remodeled home- 2018, move in ready on a big lot in a quiet community with easy access to Hughes rd. Hwy. 45. Twenty minutes to Galveston, 40 minutes to downtown Houston. Close to medical, retail, NASA, Ellington. Lovely wood look tile throughout, replaced wood doors throughout, high efficiency double pane windows, Solid wood kitchen cabinets, remodeled utility room with pantry/storage space. Water heater 2018. Kitchen open to family room, large, functional butcher block kitchen island to stay with storage and perfect for creating family/friends memories over the island, energy star stainless appliances, gas stove top. Custom modular Container store shelving in closet in primary bedroom and secondary bedroom, remodeled baths with tile showers, tile flooring, vanities. Covered patio and a 22x24 slab with gas, and electrical hook ups. R.V. hookup in garage with dedicated 30 amp plug. This one won't last long, come see your next home today.
Rooms/Lot Dimensions
Interior Features
Exterior Features
Additional Information
Financial Information
Selling Agent and Brokerage
minimizeProperty Tax
minimizeNeighborhood Tax Rates for Water Wonderland
| Tax Type | Tax Name | Tax Rate |
| CITY | DICKINSON CITY | 0.3881% |
| COMMUNITY COLLEGE DISTRICT | MAINLAND COLLEGE | 0.2676% |
| COUNTY | GALVESTON COUNTY | 0.3676% |
| DRAINAGE DISTRICT | DRAINAGE 01 | 0.0690% |
| FLOOD CONTROL DISTRICT | COUNTY ROAD/FLOOD | 0.0084% |
| INDEPENDENT SCHOOL DISTRICT | DICKINSON ISD | 1.2940% |
| WATER CONTROL & IMPROVEMENT DISTRICT | DICKINSON WCID 01 | 0.1357% |
Estimated Mortgage/Tax
minimize| Estimated Monthly Principal & Interest (Based on the calculation below) | $ 954 |
| Home Owners Insurance | Get a Quote |
Subdivision Facts
minimize2023 Subdivision Facts
Schools
minimizeSchool information is computer generated and may not be accurate or current. Buyer must independently verify and confirm enrollment. Please contact the school district to determine the schools to which this property is zoned.
ASSIGNED SCHOOLS
|
View Nearby Schools ↓
Property Map
minimize5512 Yacht Club Drive Dickinson TX 77539 was recently sold. It is a 0.31 Acre(s) Lot, 1,985 SQFT, 3 Beds, 2 Full Bath(s) in Water Wonderland.
View all homes on Yacht Club








items